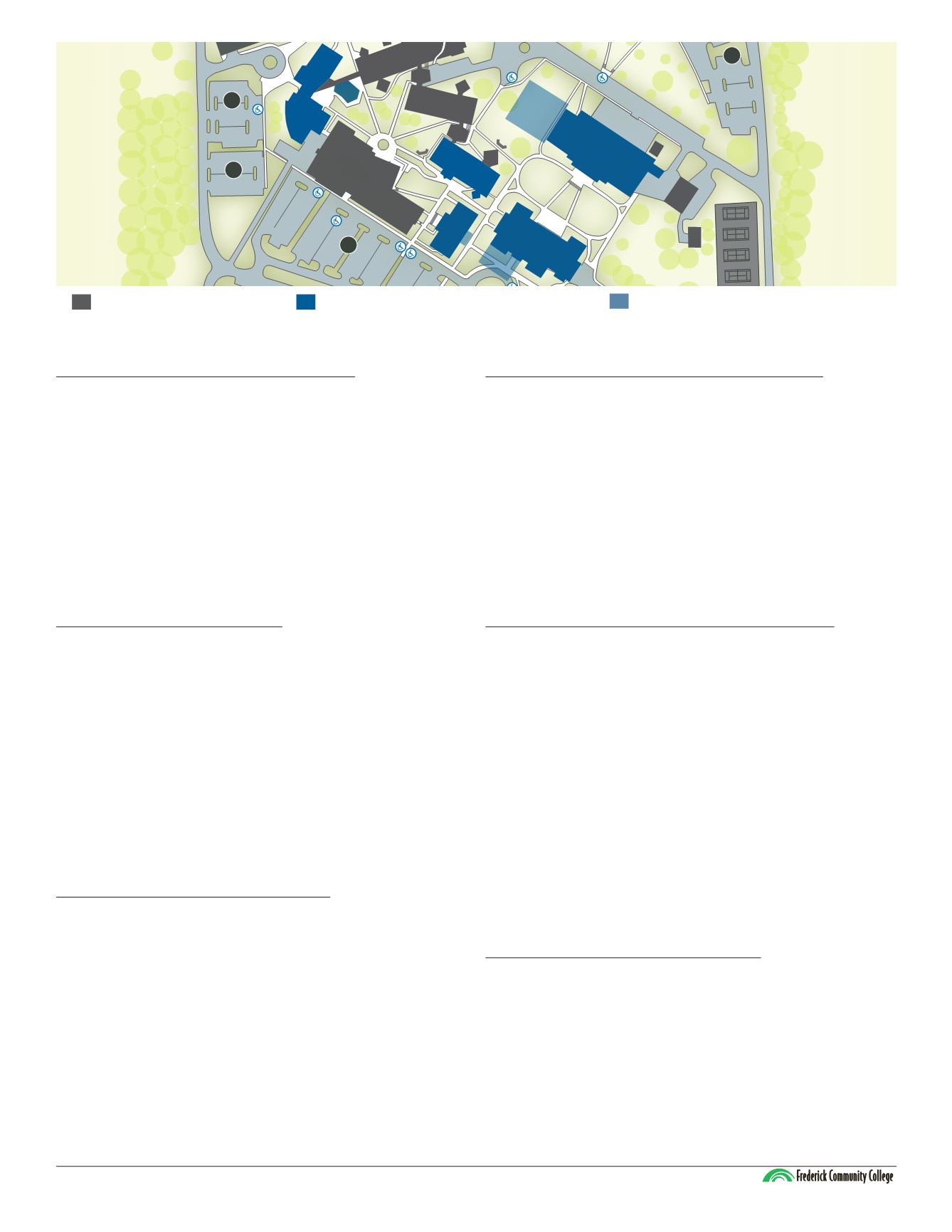

page 42
Jefferson Hall (Building J ) – Reconfiguration
$1,805,000 – The reconfiguration of the first floor and minor
modifications to the second and third floors would consolidate
Learning Support services to create a more efficient and cost
effectiveWelcome Center and one-stop shop for current
and prospective students. The functional enhancement of
the space and the co-location and consolidation of services,
as well as a visual connectivity and ease of access to other
necessary Learning Support spaces, such as the Testing Center
located in Linganore Hall, would create a seamless approach
to enrollment and learning support delivery. (Design FY17/
FY18, Construction FY18, Furniture and Equipment FY18)
Building E – Renovation/Addition
$5,836,500 – The renovation
and addition would address the need for additional general
instructional space that has the ability to be reconfigured to create
more flexible classrooms as well as allow for the consolidation
of Continuing Education programs and services. The intended
renovation and addition also moves the College forward by
aligning with the Department of CommerceWork Smart Initiative
to use community colleges as Maryland Training Design Centers.
Promoting and raising the awareness among businesses and
communities at large that this partnership between Commerce
and the community colleges will enhance economic development
through workforce training and continuing education offerings.
(Design FY18, Construction FY19, Furniture and Equipment FY19)
Annapolis Hall (Building A) – Renovation
$1,794,000 – The
scope of this project would be to relocate Adult Basic Education
into Building E. This would allow for a reconfiguration and
enhancement of outdated classrooms located on the first floor
and enable upgrades to the Services for Students with Disabilities
and Veteran Services offices, as well as minor modifications
to the administrative offices. The project would also address
deferred maintenance issues, LED light fixture upgrades, restroom
renovations, fire panel replacement, elevator upgrade, and
ADA accessibility improvements. (Design/Construction FY18)
Linganore Hall (Building L) – Renovation/Addition
$10,315,500 – At their January 21, 2015 board meeting, the Board
of Trustees amended the Facilities Master Plan and removed the
new Allied Health and STEM Buildings, at a projected savings
of approximately $35 million. Because we are not constructing
a new Allied Health and Nursing program building, we have
needs for improved classrooms and skills teaching labs, additional
general classrooms, an enhanced testing center which integrates
with Learning Support Services, collaborative student learning
areas, and as faculty offices that could be accommodated with
a renovation of and addition to the existing building. (Design
FY19, Construction FY20, Furniture and Equipment FY20)
Athletics Center (Building D) – Renovation/Addition
$12,071,000 – Constructed in 1969, the Athletics Center presents
several safety and ADA accessibility challenges. The wooden
retractable bleachers and main interior spaces are original to
the building, making them unsafe and non-ADA compliant. As
the largest gathering space on campus, and the only campus
venue that can accommodate more than 410 people for an
event, the space is used for Commencement, intercollegiate
sports, and many community events. It is critical that the facility
is brought up to current life safety and ADA code compliance.
A renovation of the existing building along with an addition
would address the necessary life safety and ADA issues as well
as provide additional general education classrooms, formal and
informal student and team support spaces, improved locker room
facilities, and faculty, staff, and coaching office areas. (Design
FY21, Construction FY22, Furniture and Equipment FY23)
Central Plant (Building D) – Replacement
$13,500,000 –
Based on recommendations in a study prepared by Weigand
and Associates (dated July 27, 2015) we have developed
a six-year plan to replace mechanical infrastructure that is
nearing or has surpassed the end of its effective life cycle.
Improvements include: the addition of a refrigerant leak
evacuation system, replacement of two boilers, replacement
of the existing 450 ton chiller and two cooling towers, retrofit
of chiller controls, conversion of Building E to variable flow,
replacement of the 1969 site piping, and the implementation
of VFD preventative maintenance and replacement program.
S
1
2
Opossumtown Pike
To Hayward Road
To Route 15/Motter Avenue
BusStop
TaxiStand
Outdoor
Classroom2
Receiving
Dock
Outdoor
Classroom1
Lot 9
P
Lot 3
P
Lot 2
P
Lot 1
P
Visitor
Parking
Parking De
A
L
H
J
F
FCPS Career
&Technology
Center
B
C
D
Sta /Faculty
ParkingOnly
Sta /Faculty
ParkingOnly
CareerTechnologyCenterParkingOnly
Sta /FacultyParkingOnly
Sta /FacultyParkingOnly
Open Parking
OpenParking
Lot 8
P
TennisCourts
N
Main
Entrance
North
Entrance
OpenParking
OpenParking
OpenParking
OpenParking
P
E
Near-Term Projects (2017-2022)
Existing buildings
Existing buildings with proposed renovations
Proposed addition to existing buildings
















