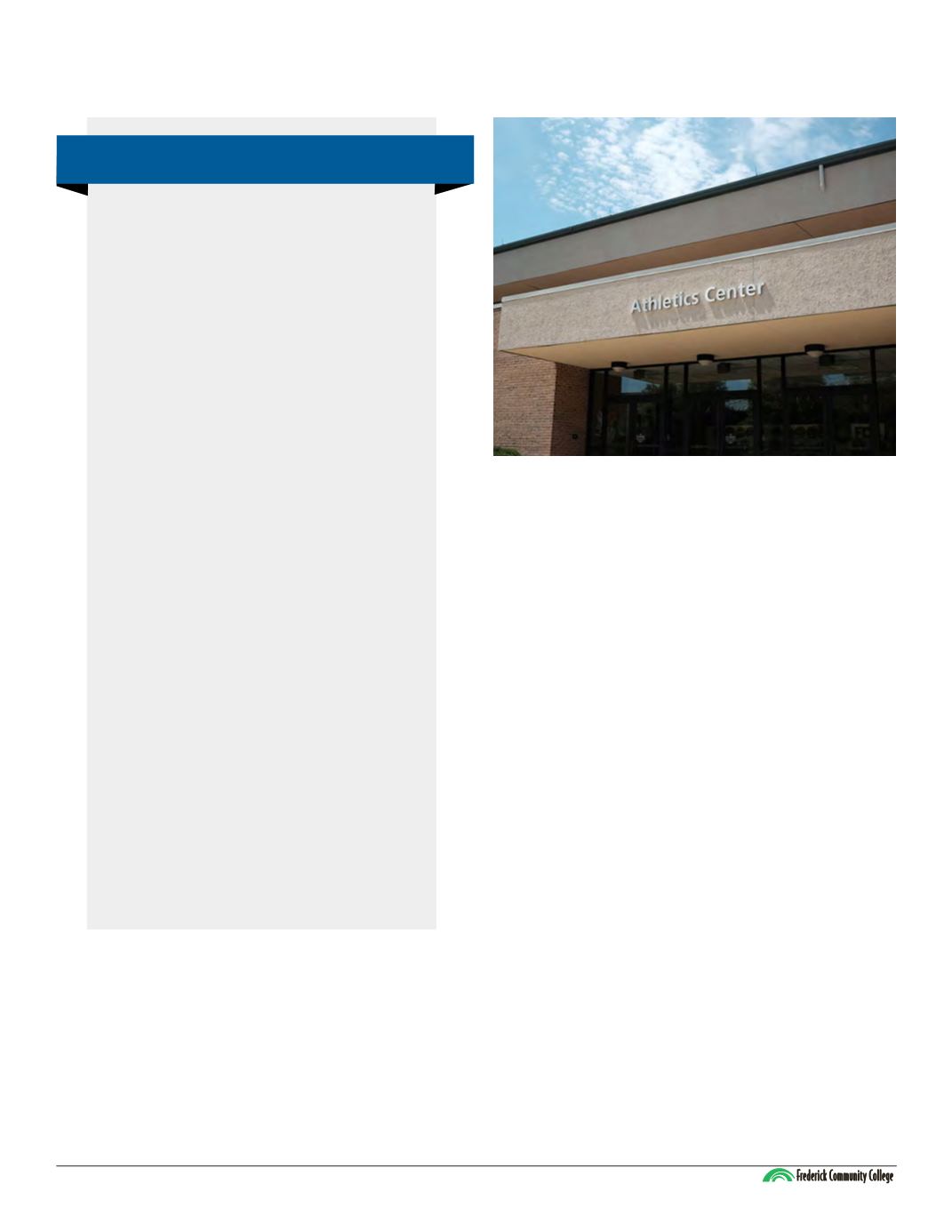

page 54
Quick Facts
Building Type/Use
•
Gymnasium/Classrooms/Office
Building Area
•
Net Assignable SF – 23,124
•
Gross SF – 38,872
•
Number of Stories – 1
Constructed
•
1970
Renovated
•
2001 – Renovation and Addition
Construction Type
•
Primary building - Concrete slab on grade,
structural steel frame with open web roof joists
and metal decking; roof areas are steel framed
hipped roofs with standing seam metal roof
panels; masonry walls with brick veneer and EIFS
fascia, soffit and spandrel panels
•
Addition – In classroom addition, masonry bear-
ing with open web roof joists and metal decking;
roof areas are flat with a ballasted built-up
membrane. Masonry walls with brick veneer and
EIFS fascia, soffit and spandrel panels
Mechanical Systems
•
High capacity air handling units, VAV boxes and
fan cooling units (FCU’s) supplied with heated
and/or chilled water from the Central Plant
•
The campus central plant is attached to this
building
Life Safety/Security
•
Fire sprinklers, hydrants, smoke detectors,
alarms, extinguishers, security cameras, security
door card readers and an emergency phone
Building Summary
The Athletics Center houses the gym, locker rooms, offices, a
classroom, weight room, and fitness studio. The Central Plant is
also attached to this building.
The building is in fair condition but aging. Due to its age, the
interior finishes, including the gym floor and bleachers, are
beyond useful life and require replacement. The fire alarm panel
is original to the building and has surpassed its useful life and
requires replacement. Also, the building is not equipped with an
emergency generator.
Athletics Center - Building D
















