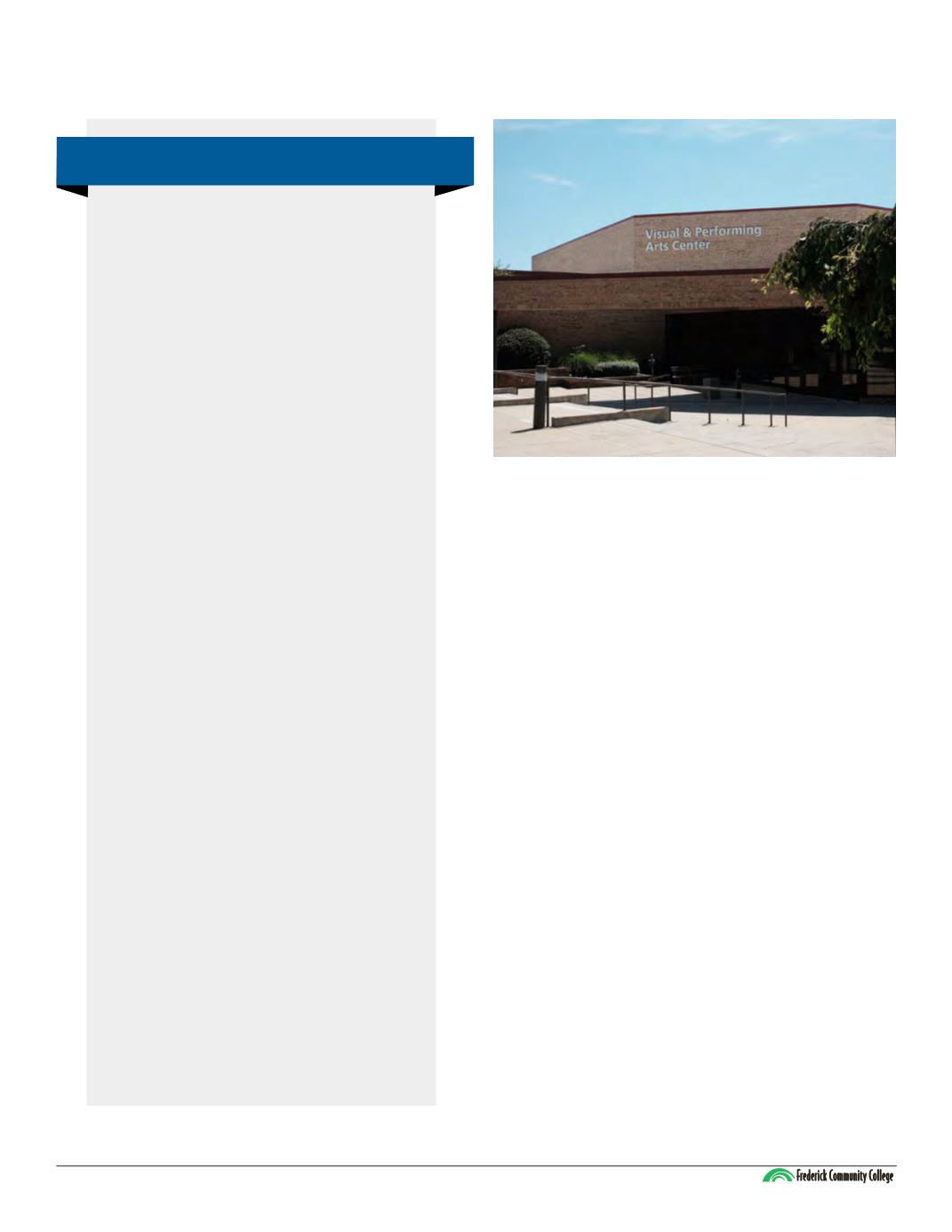

page 60
Quick Facts
Building Type/Use
•
Theater/offices/classrooms/music and art labs
Building Area
•
Net Assignable SF – 23,124
•
Gross SF – 35,872
•
Number of Stories – 1
Constructed
•
1988
Renovated
•
2002 – Addition (~1,250 SF art room
support areas)
•
2011 – Kiln building built
•
2011 – Renovation of 3 rooms (F102-F104) for
music programs
•
2012 – Renovation of 4 rooms (F105-F108) for
music programs and Black Box Theater
Construction Type
•
Primary building - Concrete slab on grade, struc-
tural steel frame with masonry bearing walls,
open web roof joists and metal decking; roof
areas are flat built up membrane roof
•
Exterior walls are masonry with brick veneer and
precast concrete accents
•
Addition – similar construction as primary build-
ing; roof areas are steel framed hipped roofs with
standing seam metal roof panels
Mechanical Systems
•
The building is supplied heated and chilled water
from the central plant and is equipped with high
capacity air handling units, variable air volume
(VAV) boxes and fan coil units (FCU)
•
Control Room: One split system unit ventilator
with roof-mounted condenser
•
Electric Rooms: Unit heaters supplied hot water
from the central system
Life Safety/Security
•
Fire sprinklers, hydrants, fire alarm system,
extinguishers, security cameras, security door
card readers and an emergency phone
•
Generator for emergency power
Building Summary
The Visual & Performance Arts Building contains the JBK Theater
with support spaces, an art gallery, music classrooms and
labs, ceramics classrooms with kiln and support spaces, art
classrooms, general classrooms, and offices.
The building is in fair condition. Due to its age, the interior
finishes of the non-renovated areas are beyond useful life
and require replacement. The fire alarm panel is original to
the building and has surpassed its useful life and requires
replacement. Also, the building is not equipped with an
emergency generator.
Visual & Performing Arts - Building F
















