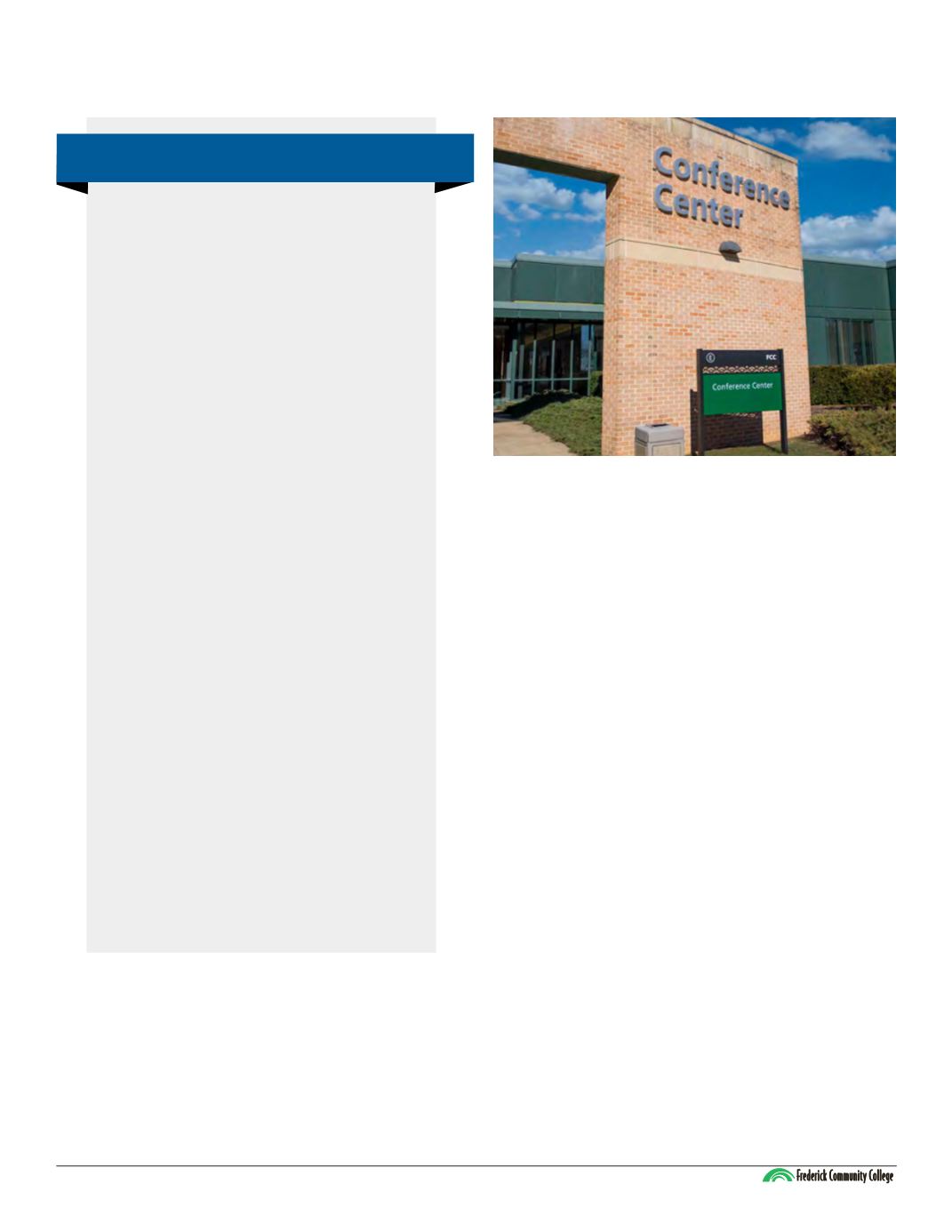

page 58
Quick Facts
Building Type/Use
•
Conference center/classrooms/offices
Building Area
•
Net Assignable SF – 13,586
•
Gross SF – 22,939
•
Number of Stories – 1
Constructed
•
1999
Renovated
•
No renovations to date
Construction Type
•
Concrete slab on grade with structural steel
frame with open web roof joists and metal
decking; primary roof areas are steel framed
hipped roofs with standing seam metal roof
panels; secondary roof areas are flat built up
membrane roof
•
Masonry walls with both brick and stone
veneer accented with EIFS fascia, soffit and
spandrel panels
Mechanical Systems
•
Air handling units fed from the central plant
with variable air volume (VAV) boxes with local
thermostats; split-system air-conditioning unit
for server room
Life Safety/Security
•
Fire sprinklers, hydrants, smoke detectors,
fire alarm system, extinguishers, security
cameras, security door card readers and
an emergency phone
•
Generator for emergency power
Building Summary
The Conference Center houses six flexible conference rooms,
general classrooms, a catering kitchen, and CEWD office space.
The building is in fair condition. Due to its age, the interior
finishes are beyond useful life and require replacement.
Additionally, changes in user groups may require renovations
of portions of the building. The fire alarm panel is original
to the building and has surpassed its useful life and requires
replacement. Also, the building is not equipped with an
emergency generator.
Conference Center - Building E
















